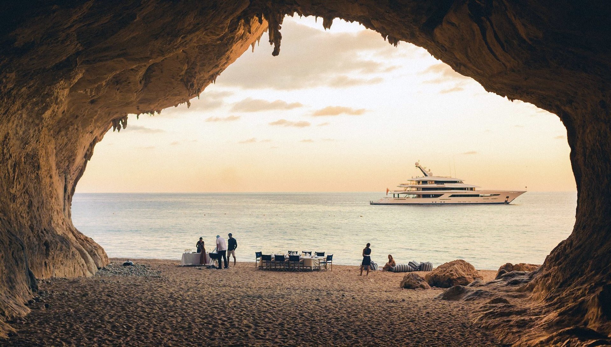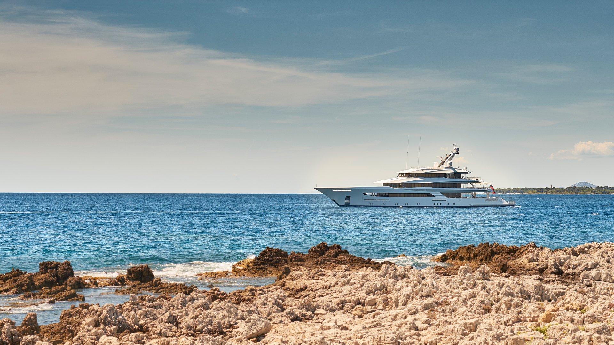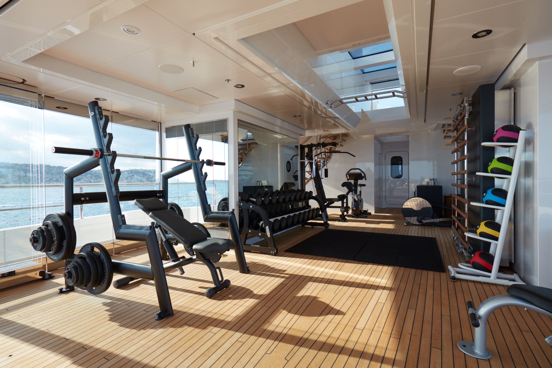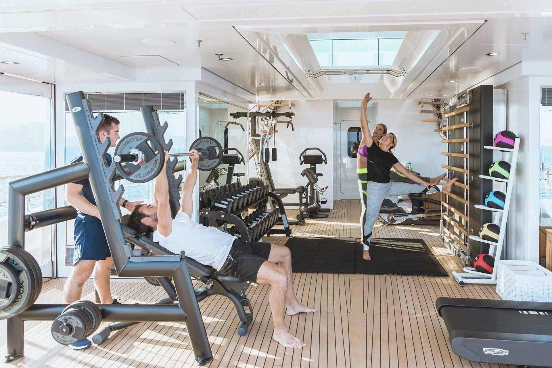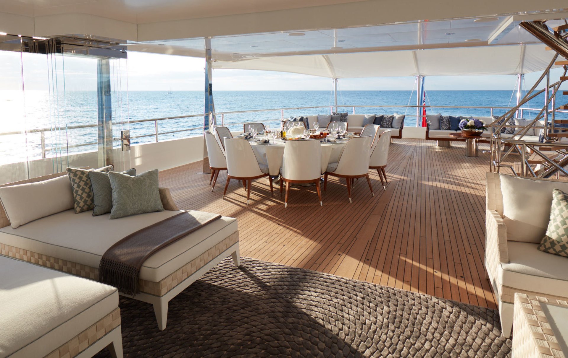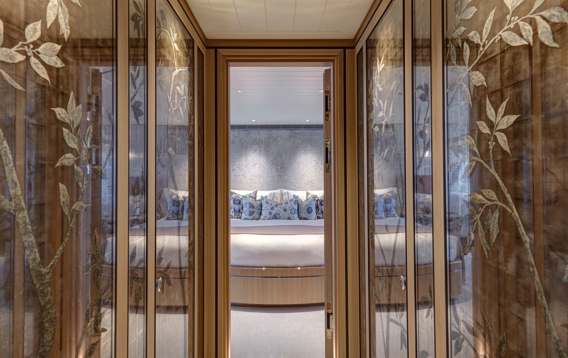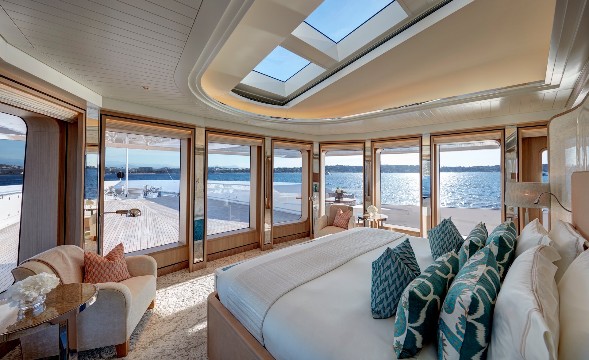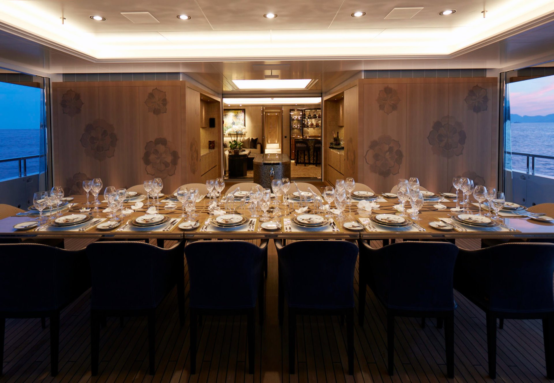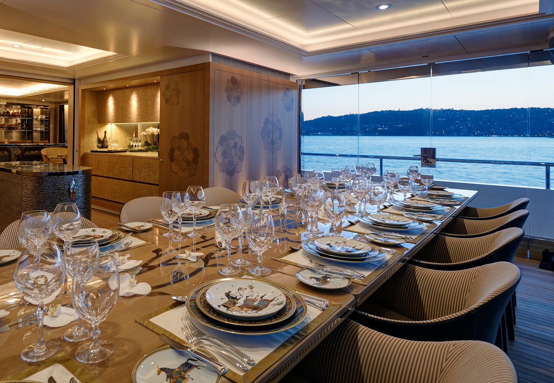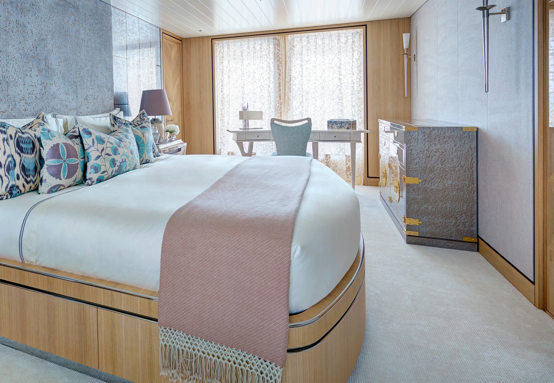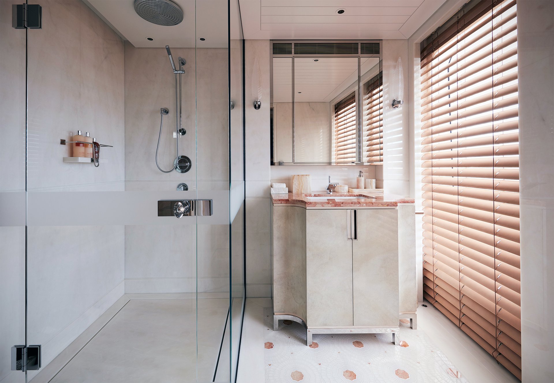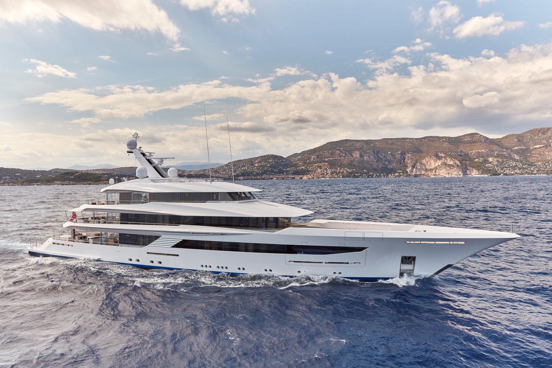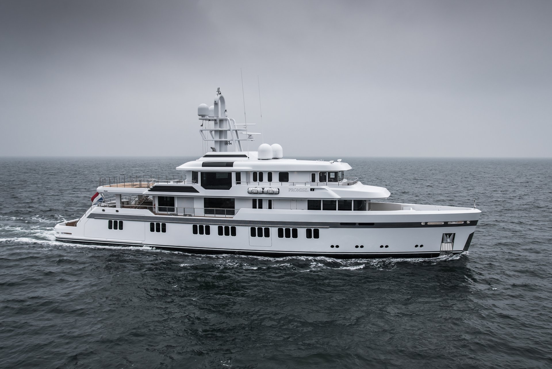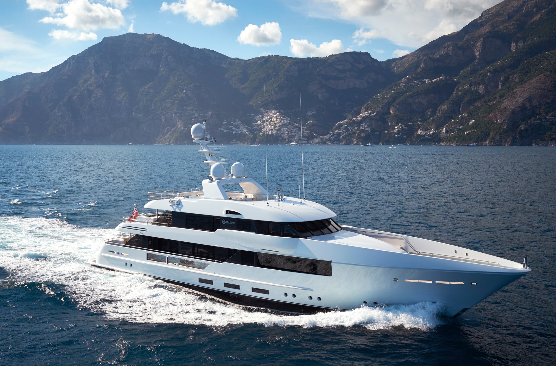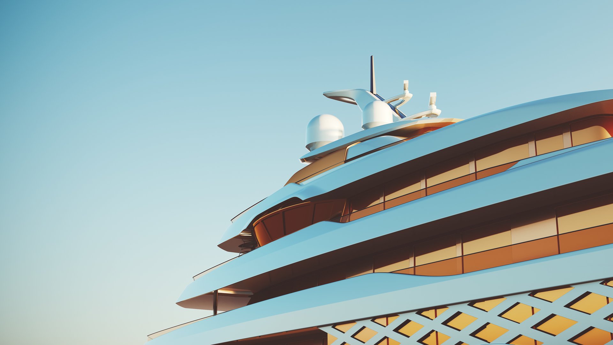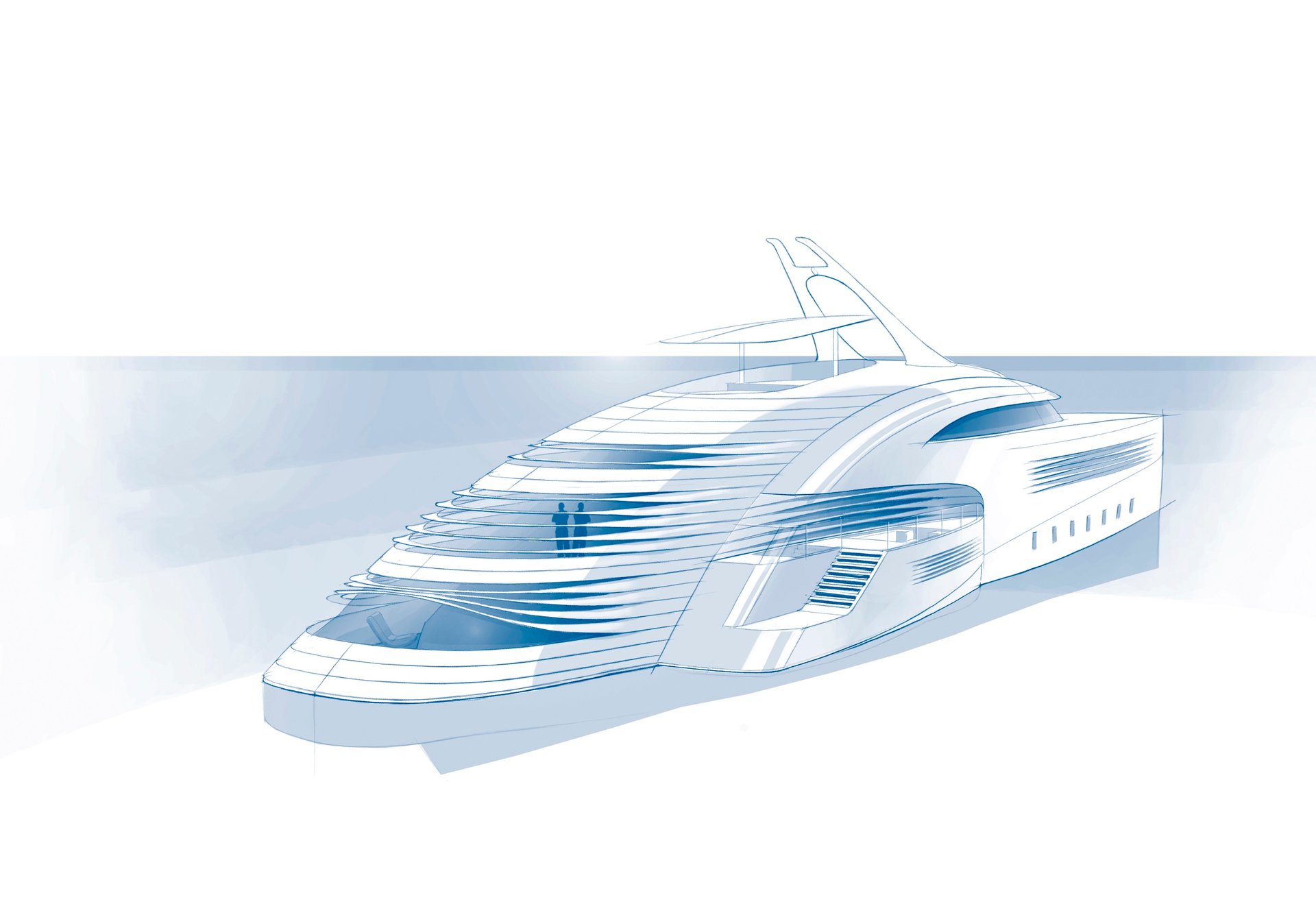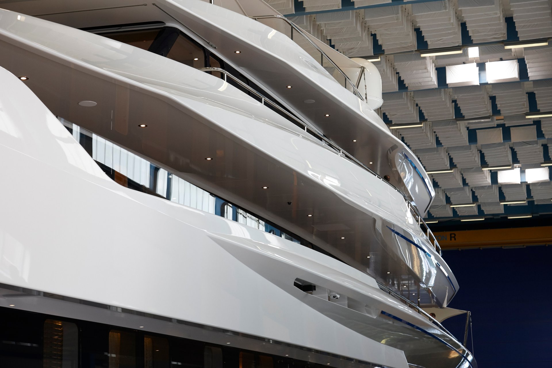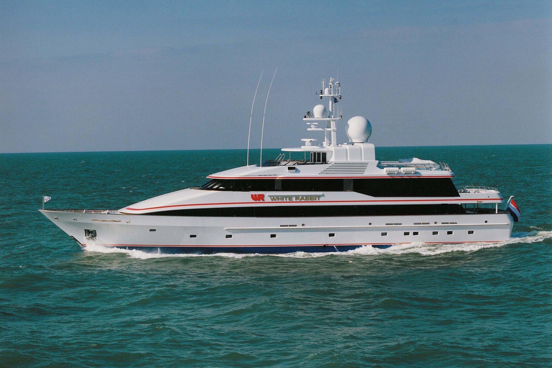Featuring a great wealth of exterior spaces and a contemporary classic interior, the 70-metre Joy is the first superyacht to feature an exterior design by Bannenberg & Rowell and the first Feadship with an interior by the architects at Studio Indigo. The result is an astonishing superyacht which truly meets the owner’s brief to ‘create something totally different to every other yacht.’
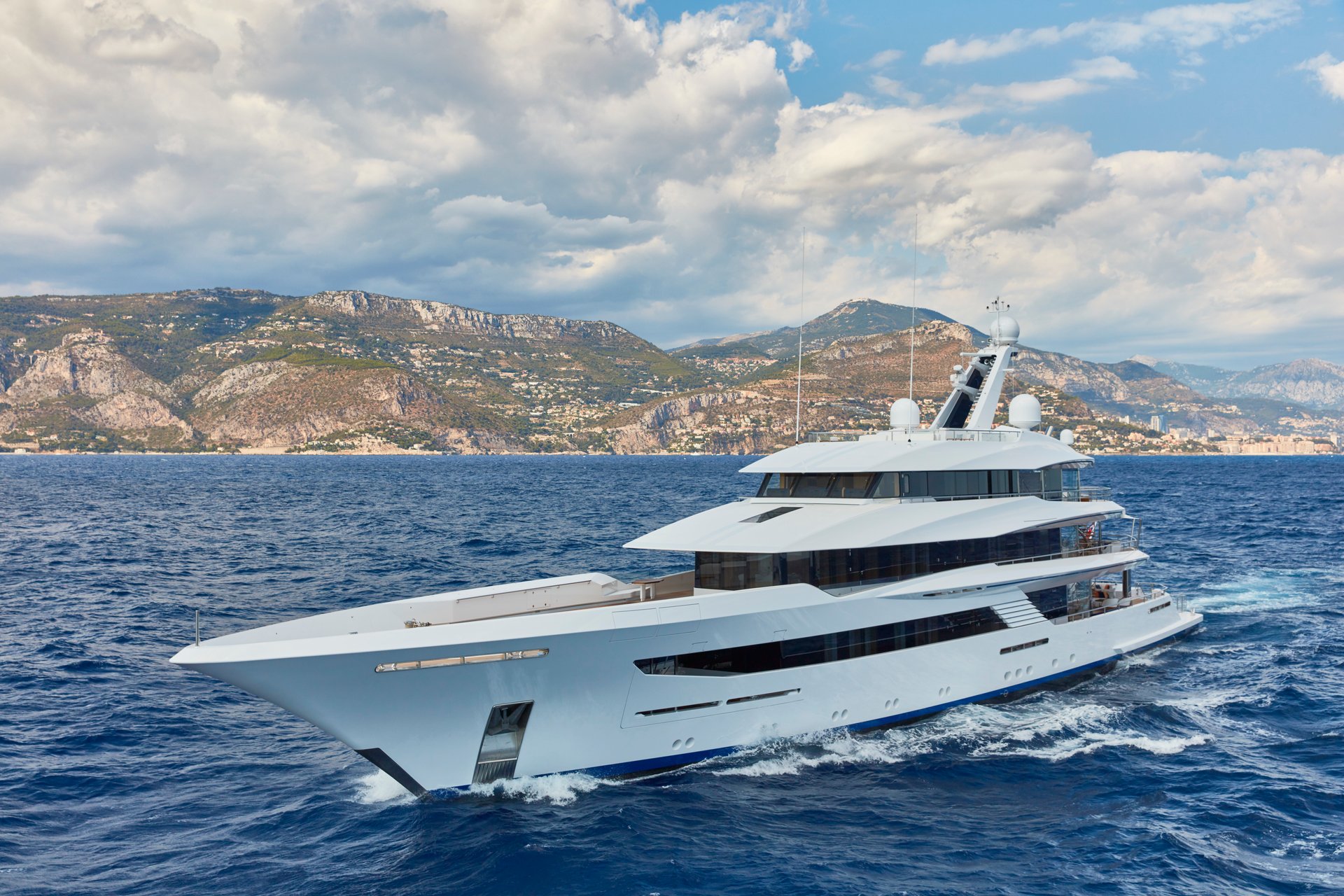

Pure custom creation
Joy is a phenomenal example of pure custom creation. The owner’s desire was for each area to have its own unique identity on board a yacht with an unprecedented amount of outdoor space for a 70-metre vessel. Joy still has a large number accommodated within a low-volume yacht while maintaining Feadship standards of sound insulation is a triumph of bespoke engineering.
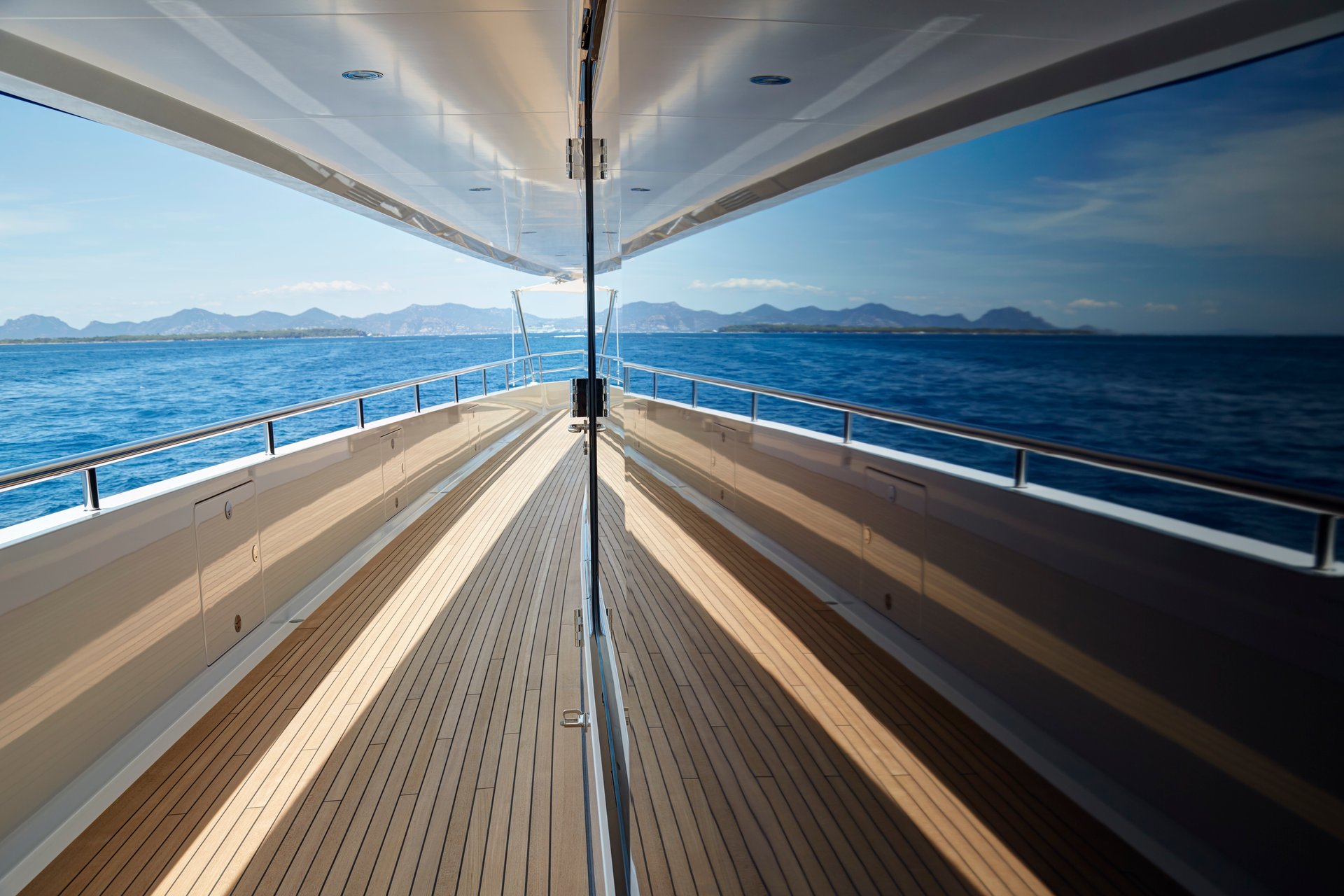

Perfect craftsmanship
With the fundamental leitmotif for the Joy project being to blend her exterior and interior spaces, an incredible degree of craftsmanship was required for the exceptionally wide sidewalks. The superstructure coamings are cut away along the companionways, with the ceilings chamfered up at an angle to bring more light into the interior while providing a dynamic aesthetic from the outside. Joy’s windows also play a key part in this architectural approach. Made as high as possible whenever possible, the window in every interior guest space looks out onto the walkway, offering views that engender a spacious feel.
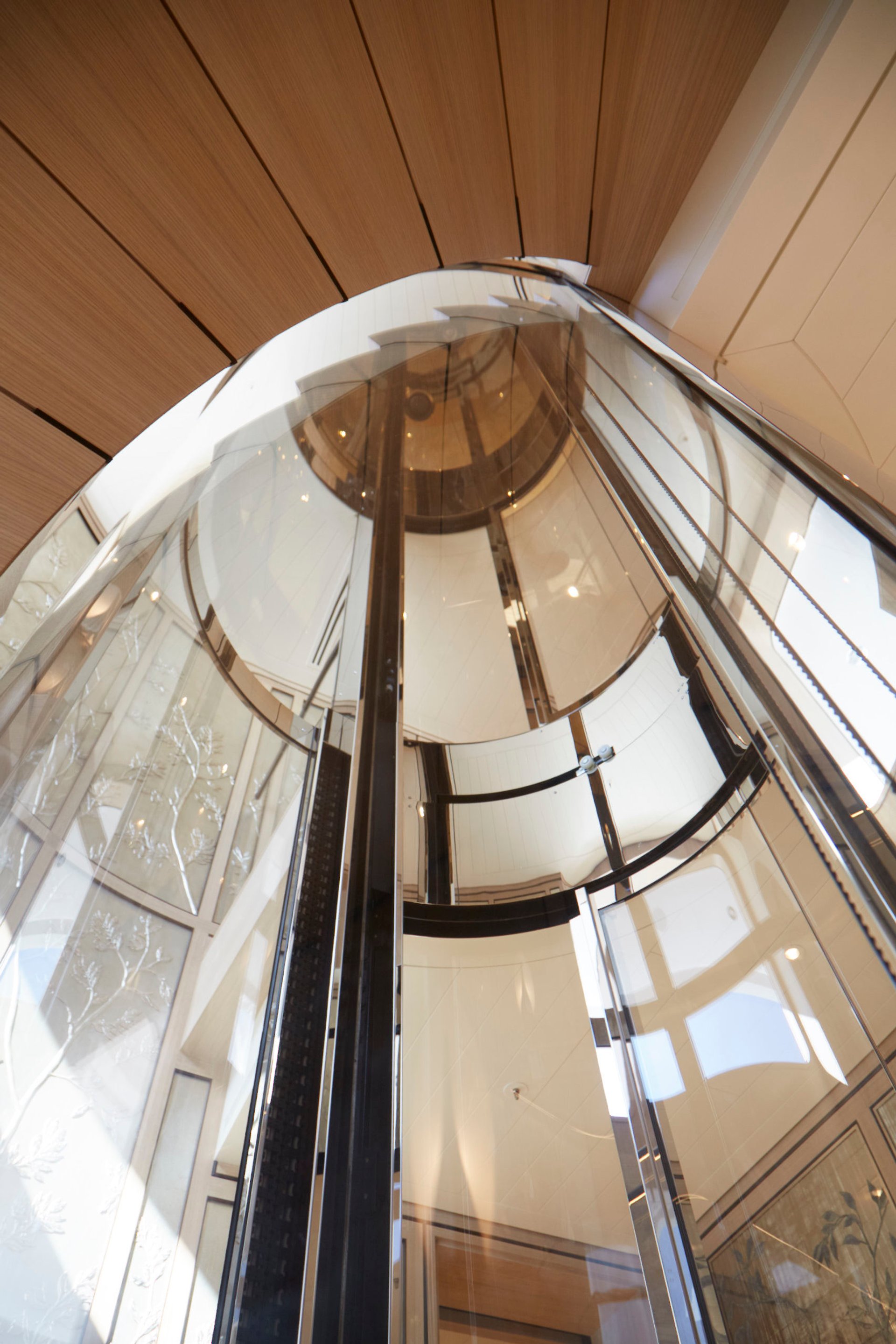

Innovations
Joy’s truly innovative holistic design includes a centrepiece cantilevered wooden spiral staircase, that wraps around a glass elevator connecting each deck. The stairs act a reference point and the knuckle of the interior layout, giving guests a sense of orientation no matter which deck they are on.
A beautiful sculptural piece of art, how cohesive architectural detailing ties the yacht together within a structure which also allows for a sense of individuality between the spaces via the use of over 250 finishes and materials.
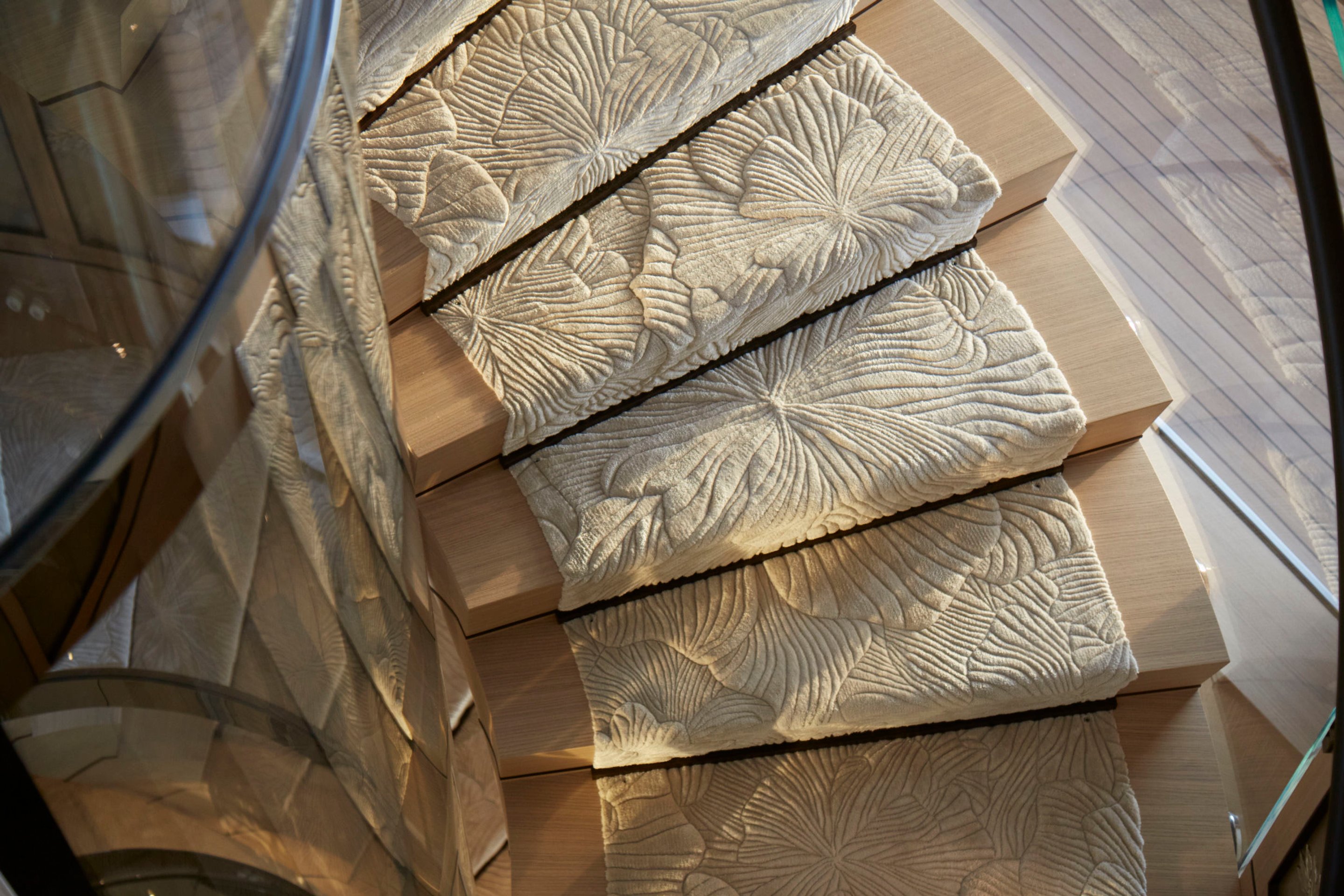

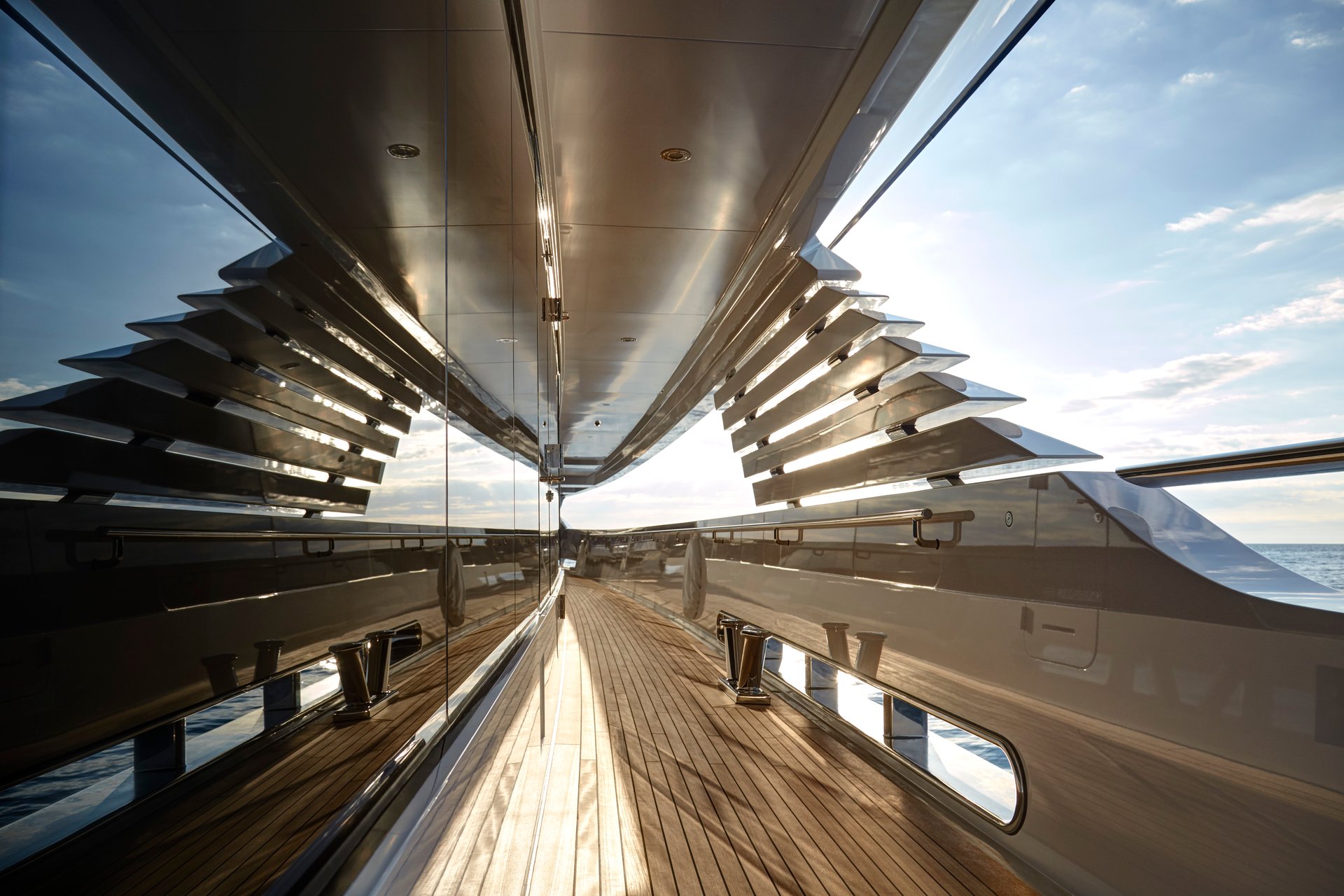

The heart of Joy
Joy is the first Feadship to have an exterior design by Bannenberg & Rowell since the legendary Jon Bannenberg passed away in 2002. The dynamic profile showcases the owner’s progressive insights into how yachts will look in the future, successfully blending a very narrow superstructure with super-wide sidewalks and four outside decks. This crisp and radical design incorporates some amazing surface geometry, with countless concave contours in the superstructure and lots of surface texturing that defines the yacht’s shape.
Joy was an incredibly yacht to build and she tested the Feadship fairing and painting teams to the absolute limit. They passed the test with flying colours, as did the craftsmen responsible for laying the vast amount of teak on the decks. The various air-conditioned outdoor-in zones - integral to Joy’s marriage of exterior and interior spaces – leveraging heavily on Feadship’s overall expertise with construction engineering and glass.
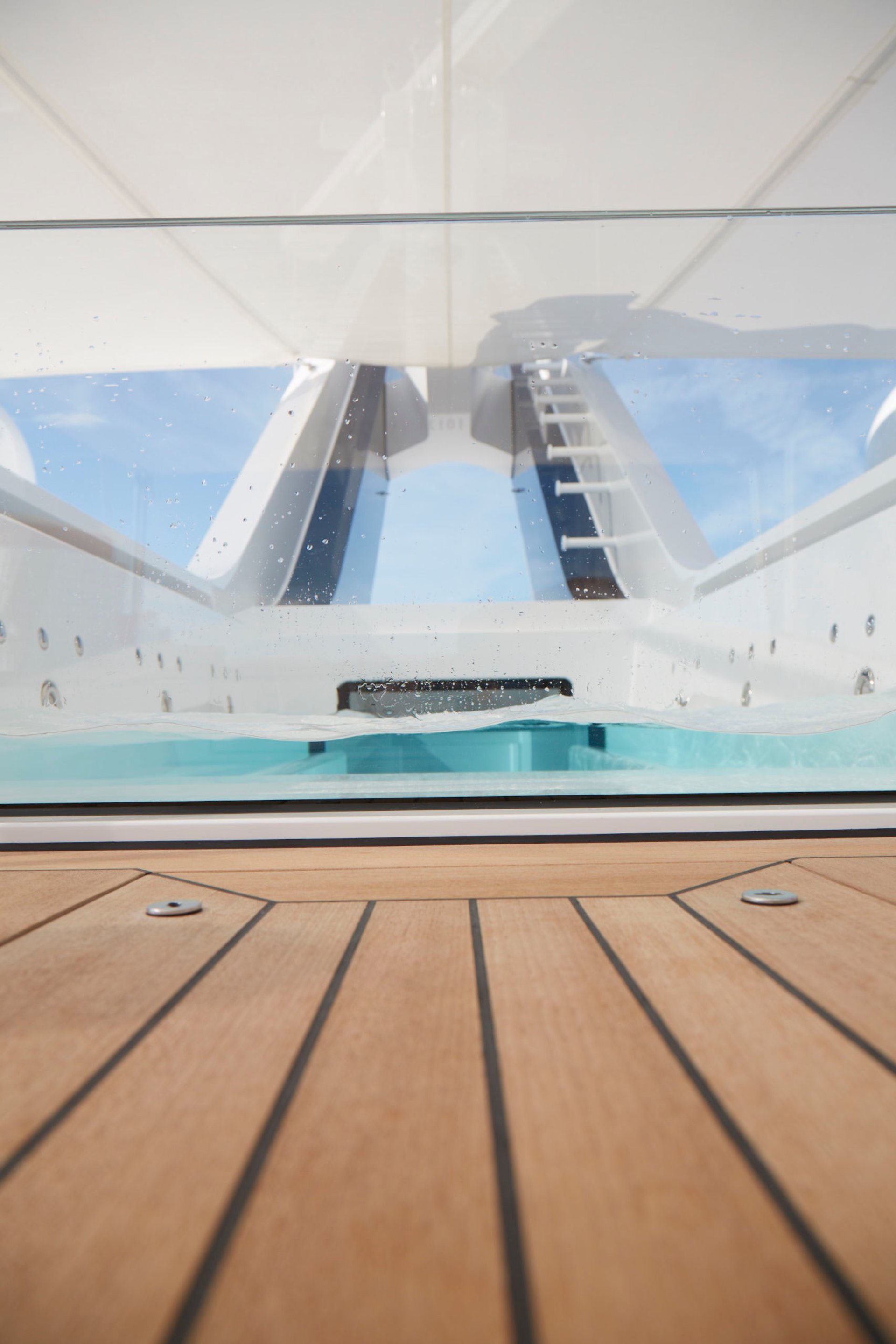

Sundeck
The generously sized al fresco areas created by Joy's compact superstructure have been optimised in a way that offers countless choices for dining, play, socialising or simply relaxing and enjoying the vista. The sun deck is a case in point. There are two bars here, with a built-in barbecue, the other featuring a fridge/ice maker to facilitate the sundowner experience. The dining table can be lowered to the same level as the seating for lounging or raised up to serve lunch.
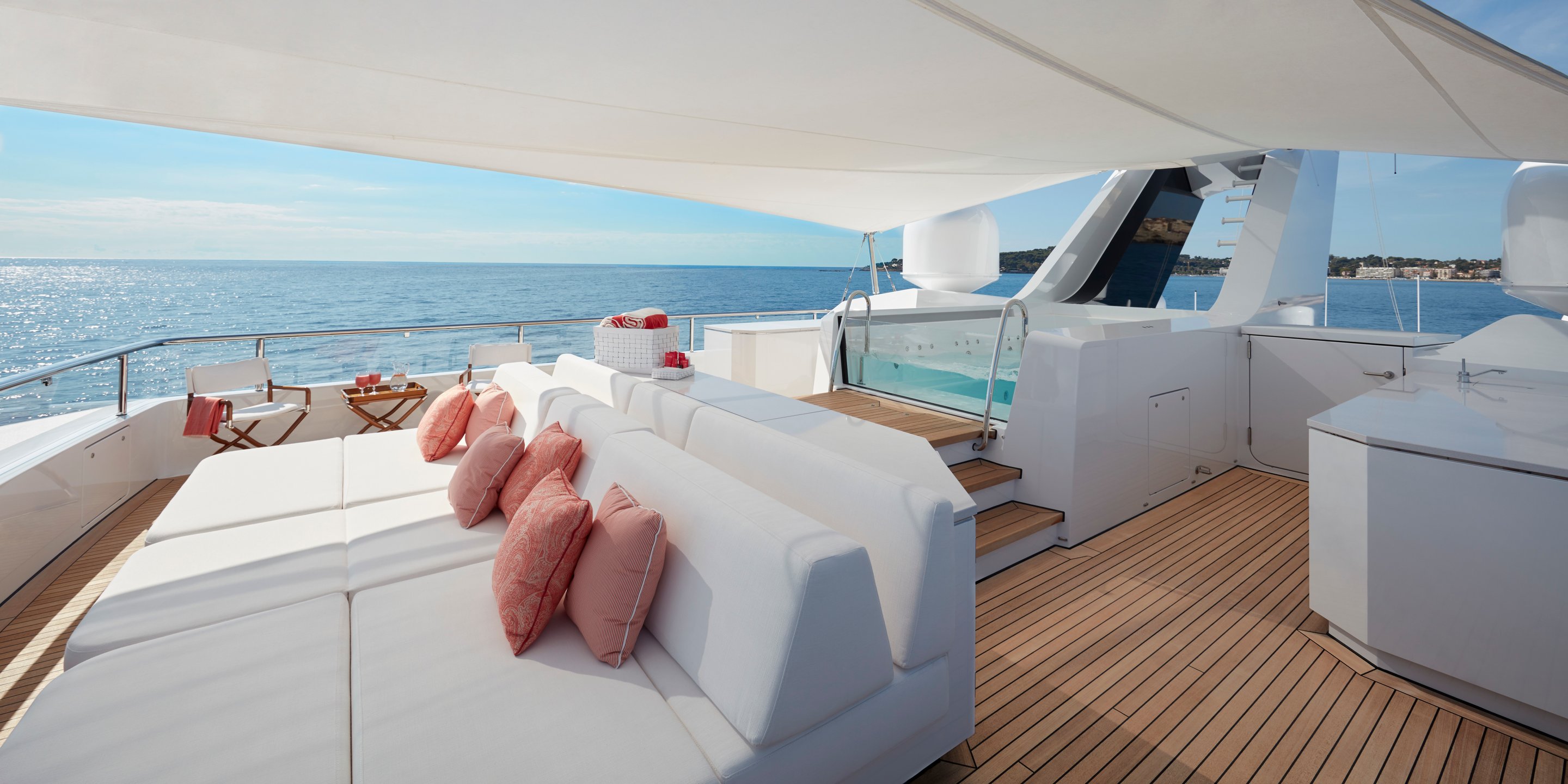

The custom shaped pool is built in between the legs of the mast with a glass bottom and glass aft sides: it all makes for a magical sight when seen from the bridge deck gym below, which is connected via two sculptured staircases.
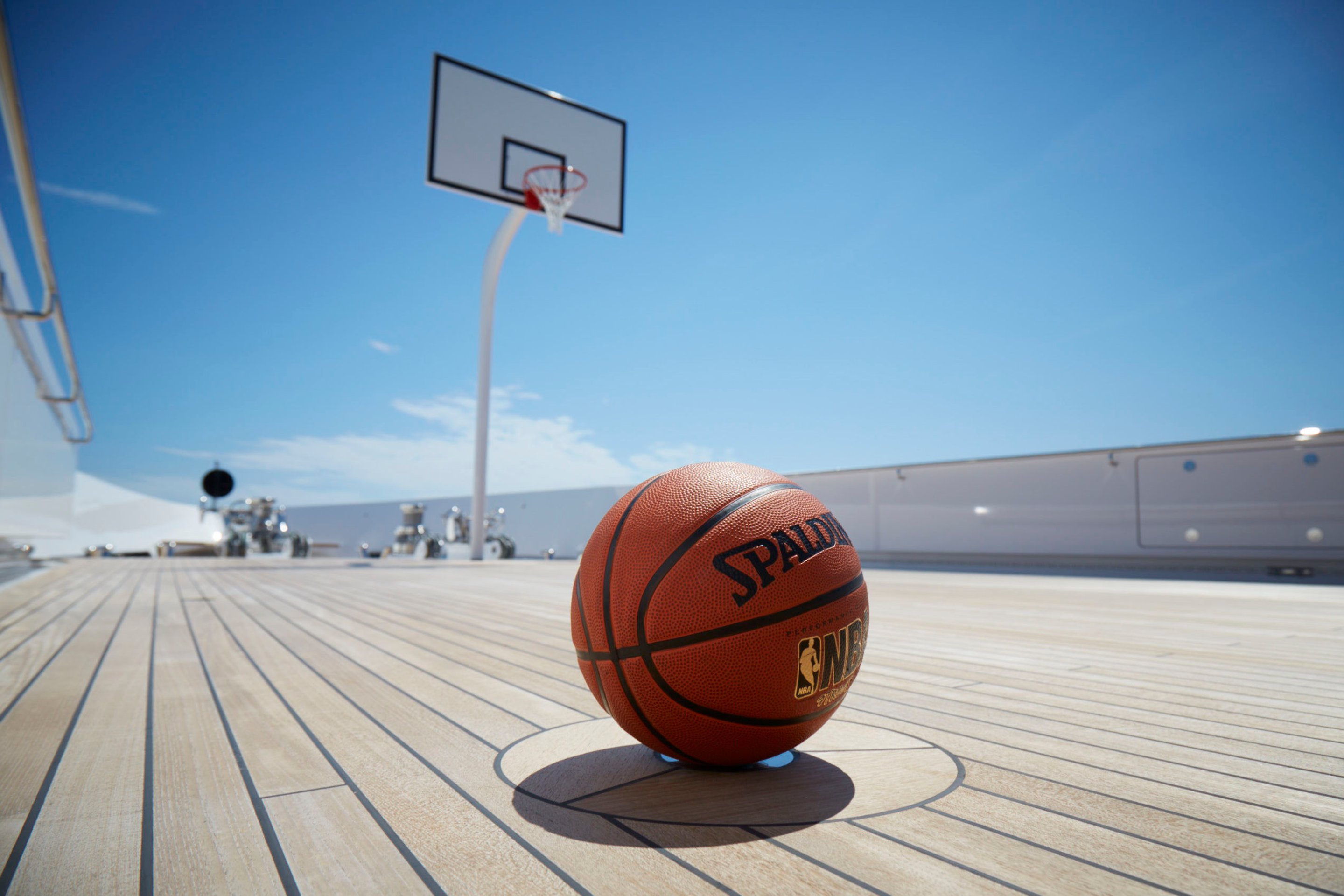

The elongated foredeck features a basketball/badminton court overseen by shaded seating areas in the companionway.
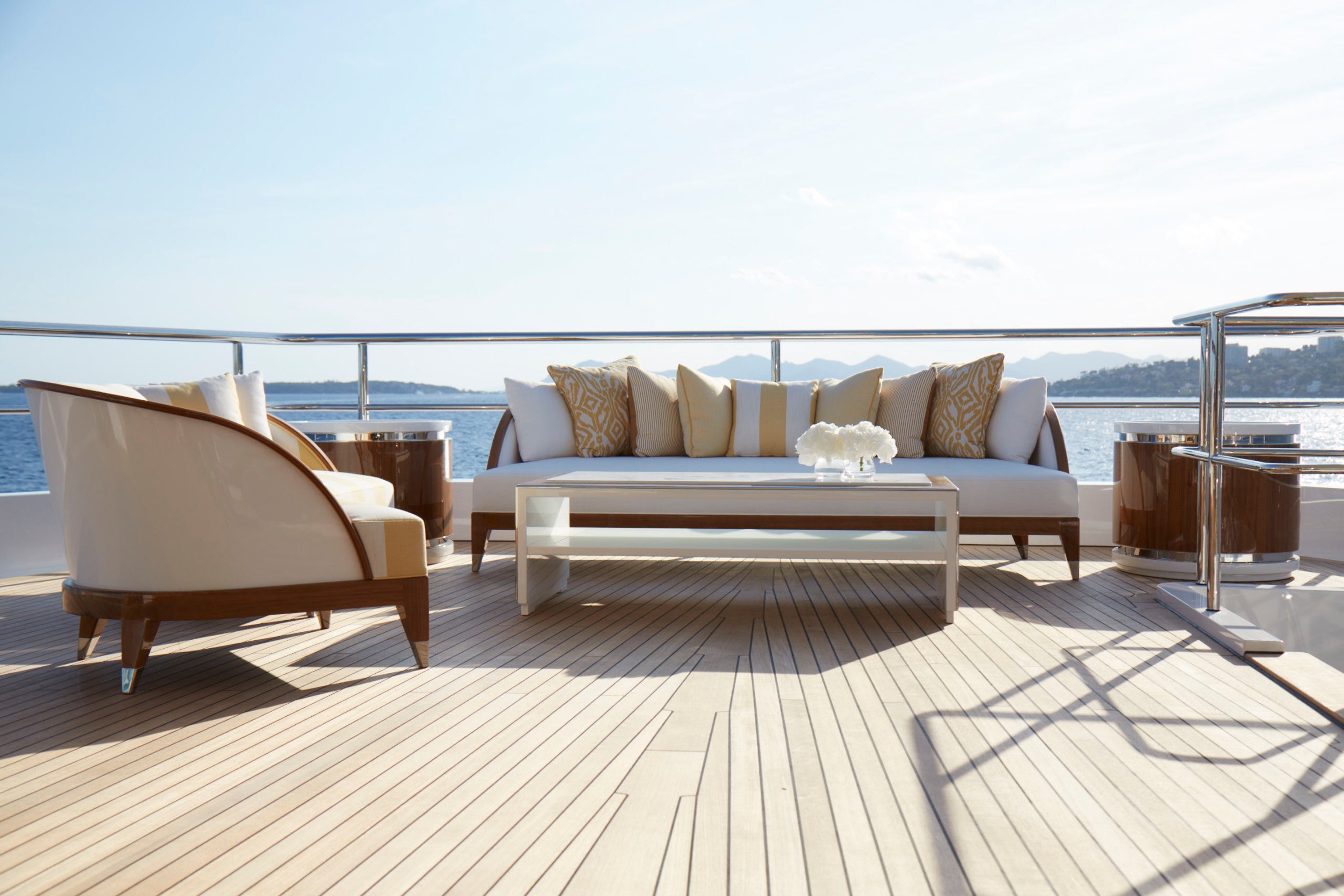

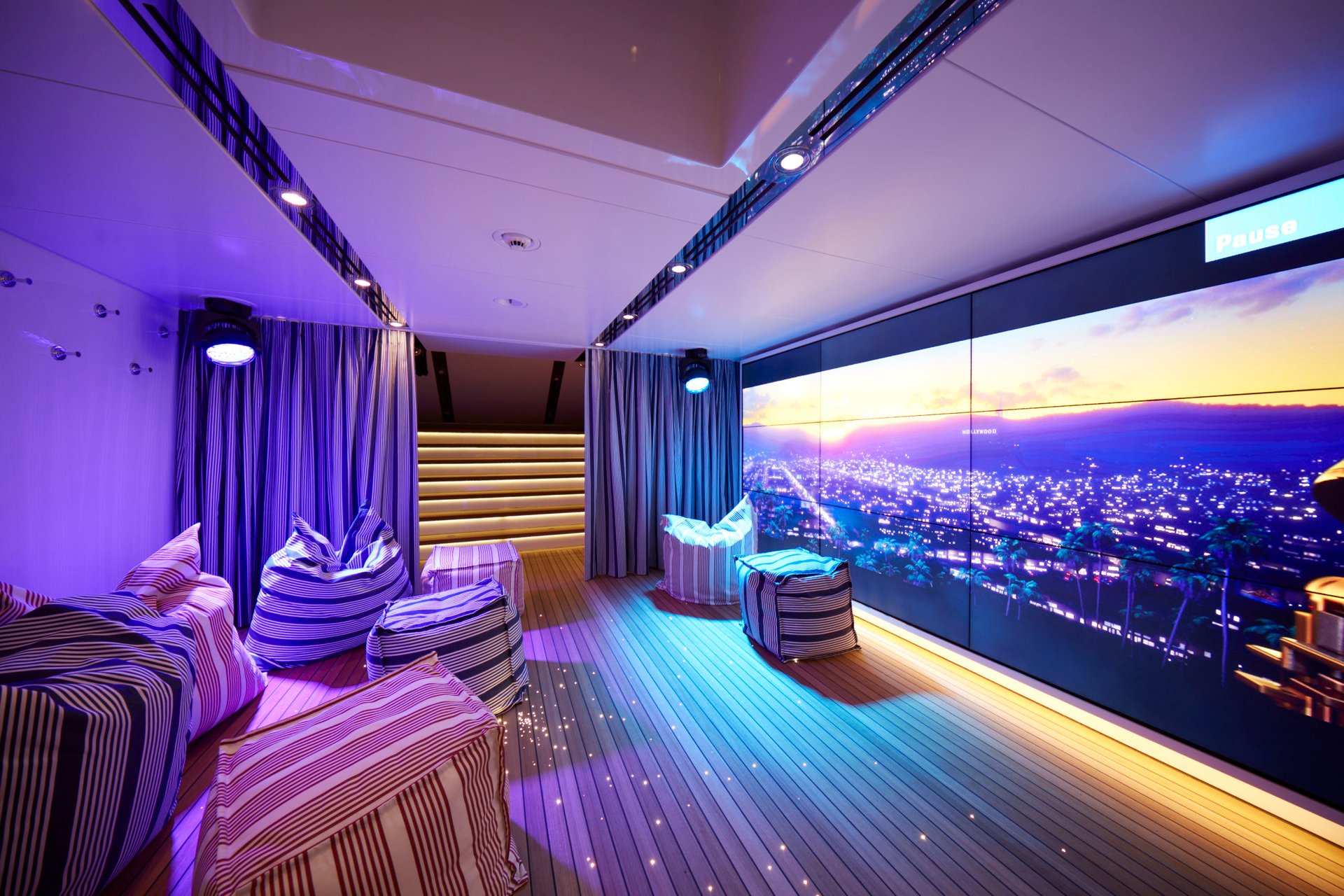

Lower deck
The lower deck is a space for fun, rest and play. The use of sea-washed oak in the massage parlour captures the spirit of toned-down relaxation very well. And you can sense that the designers thoroughly enjoyed creating a young-and-free ambience in the bunk room, making it feel very light and spacious for the size and location.
Also on the lower deck is a sparkling and bright beach club, accessible either via the bathing platform or via bomber doors on the main deck. This speakeasy-style disco space with beanbag chairs features a huge wall-sized television that is also used to screen movies and play computer games. The owner's star sign is displayed in LEDs in the teak floor and vibrant lighting adds to the laid-back feeling.
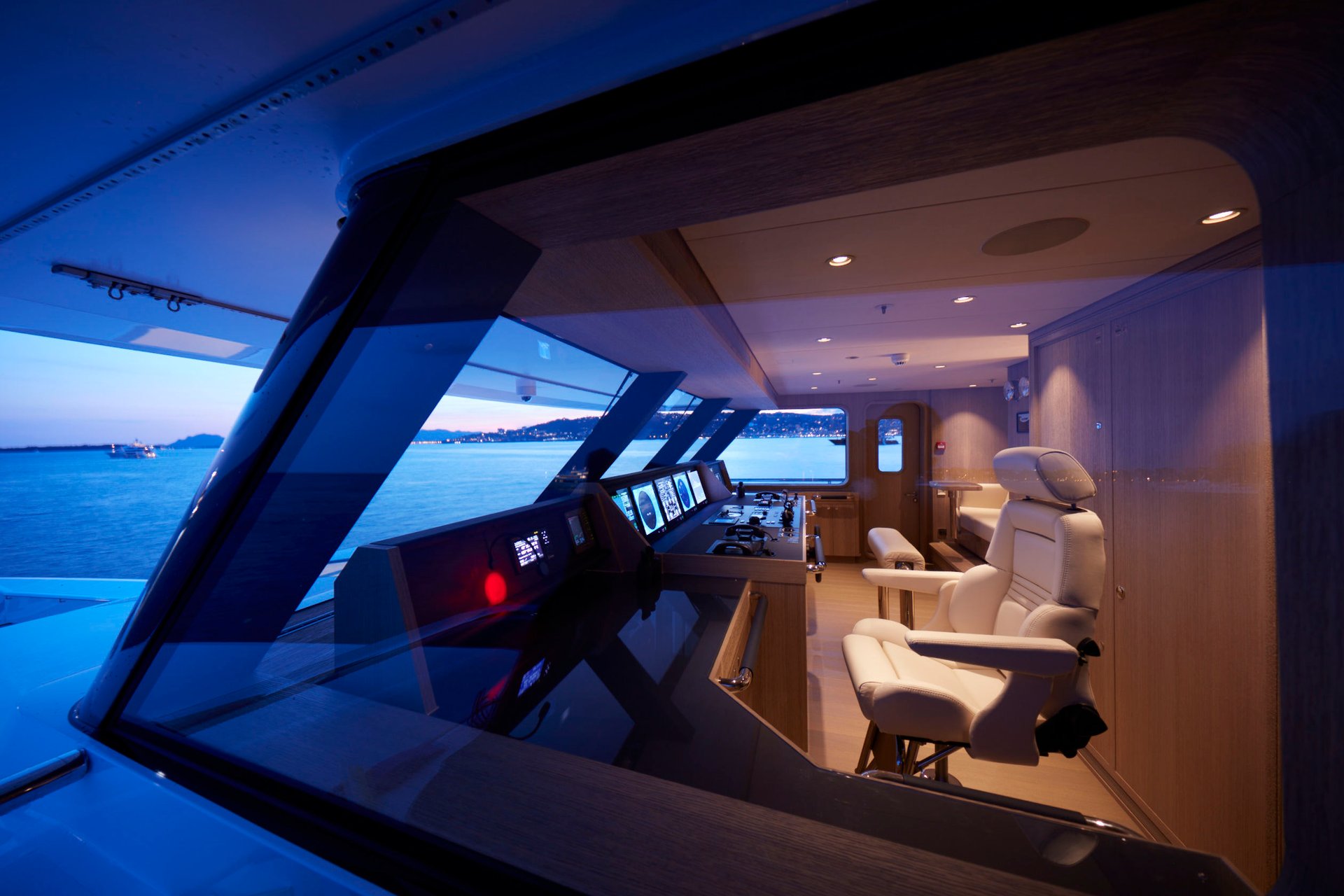

Operational Excellence
Joy benefits from the latest thinking and technologies in her wheelhouse and propulsion set-up. She also has exceptionally low noise levels thanks to a revolutionary active attenuation system that dispenses with passive dampers to avoid any vibration from the gearboxes. Further engineering expertise was required to meet the client’s desire for a low-volume vessel with excellent seakeeping capabilities and high efficiency levels for a 70-metre yacht.
Numerous computational fluid dynamic calculations were performed in order to optimise the hull shape, and the result was fuel consumption that is some 40 percent lower than other yachts of her length.
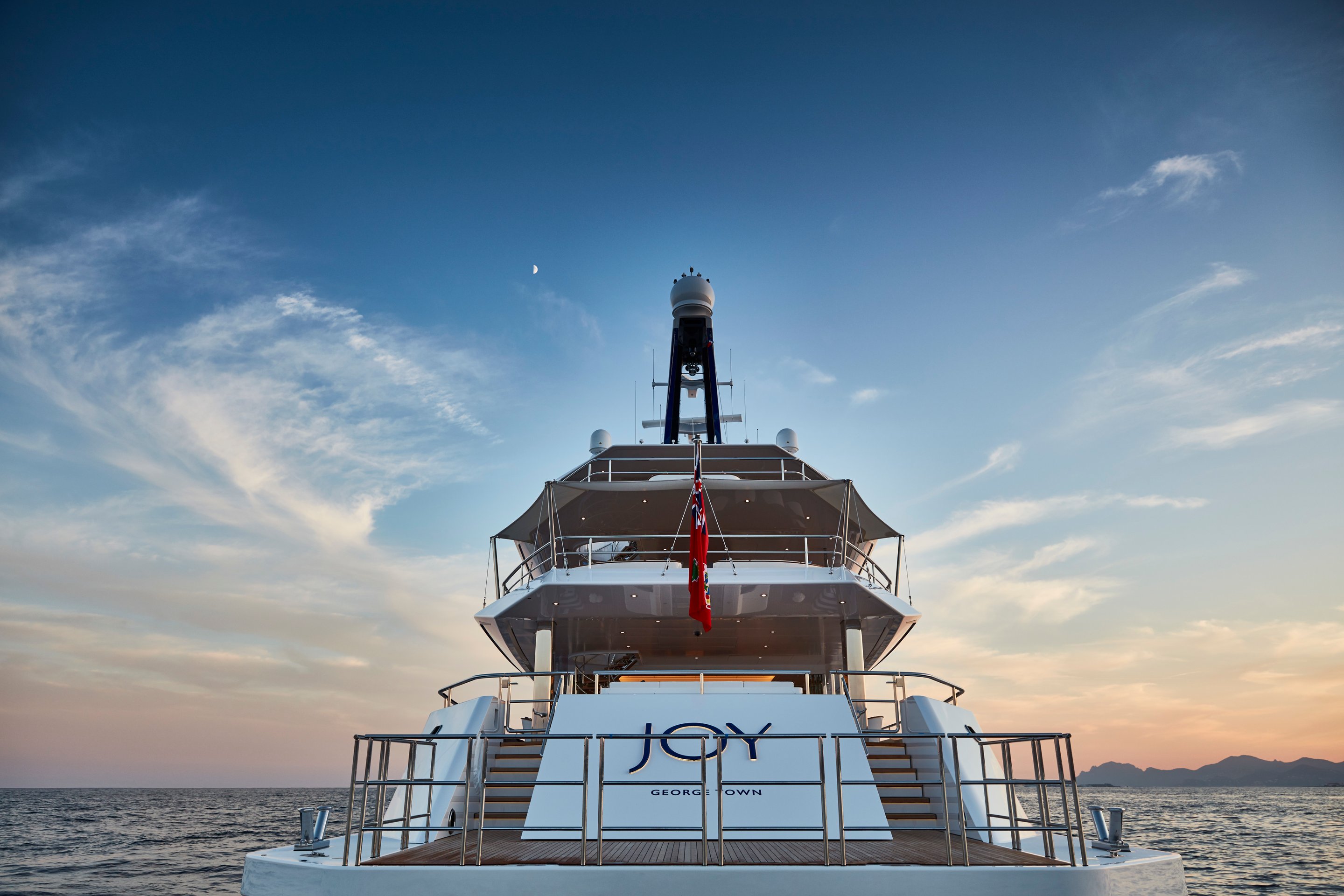

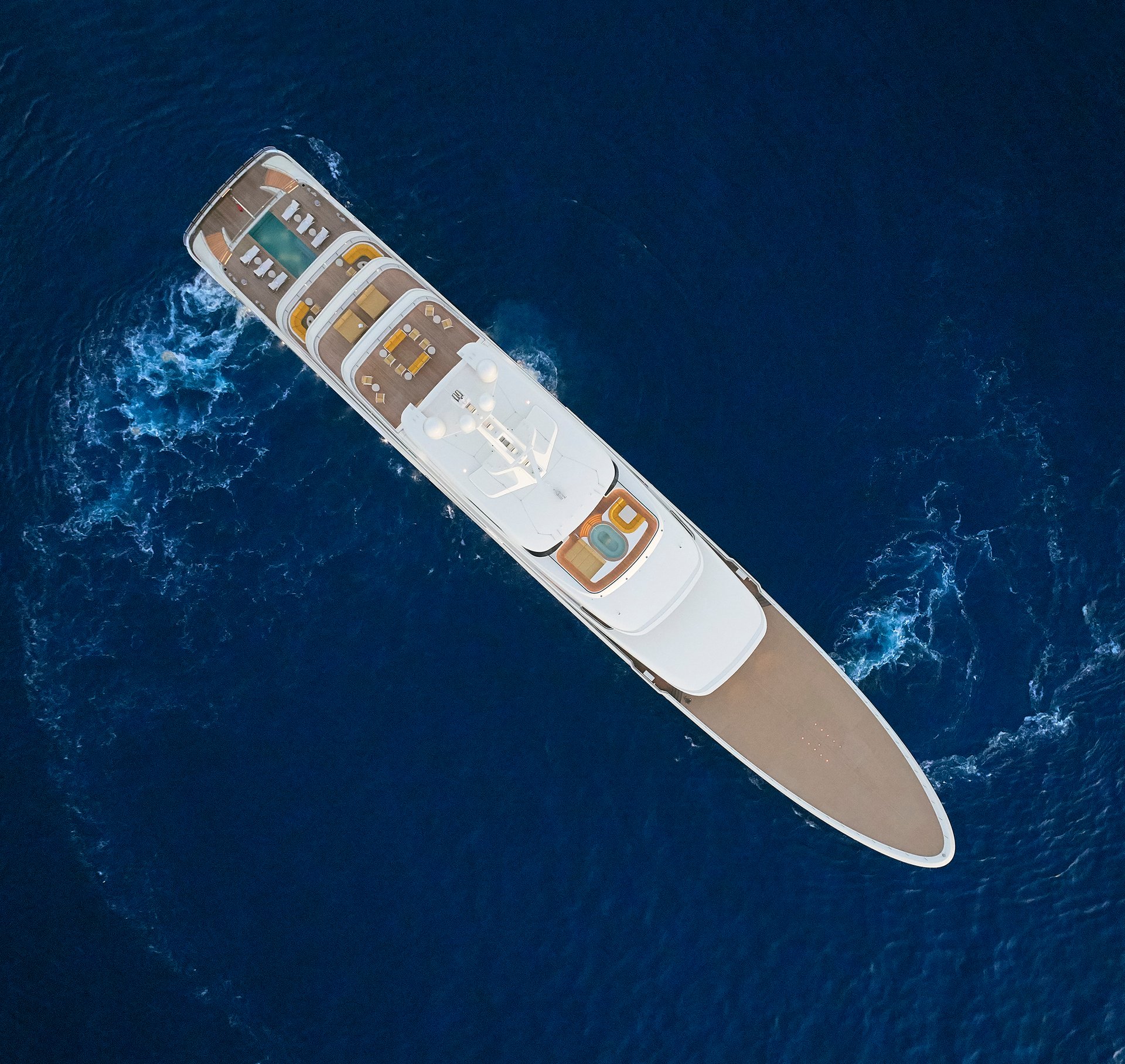

Aquarius The Age of Aquarius
Aquarius offers a perfect illustration how pure custom creation works in practice, being created for an expert in the world of hospitality who has poured all his experience in that domain into 92 metres of entertainment, relaxation and…

