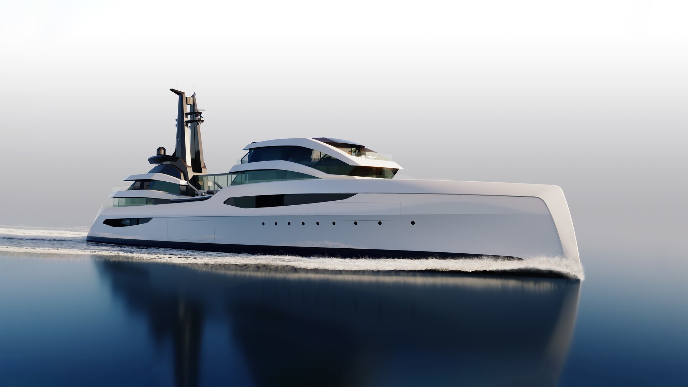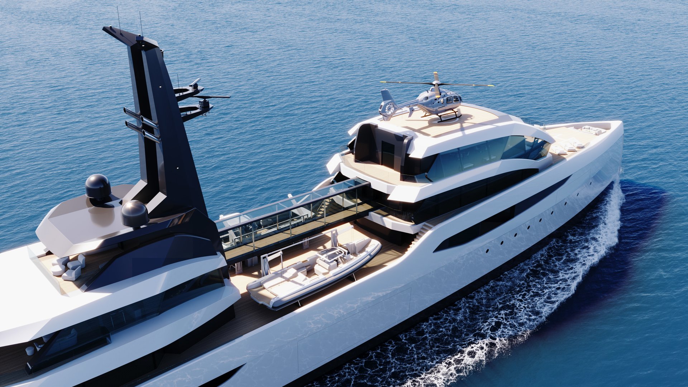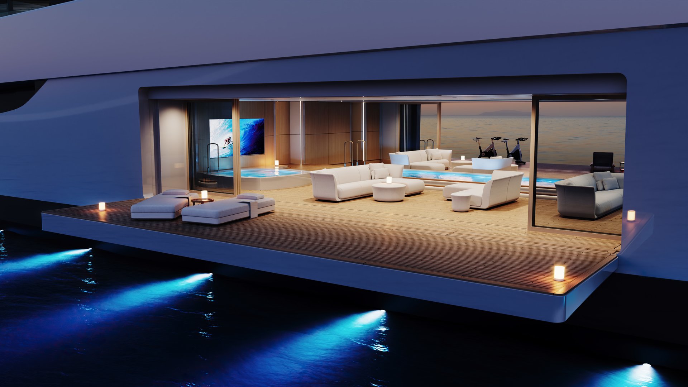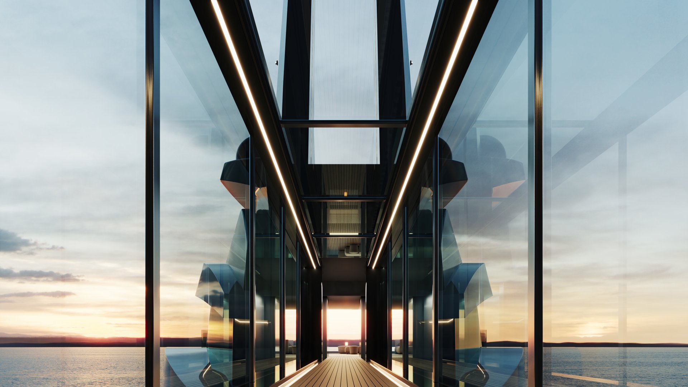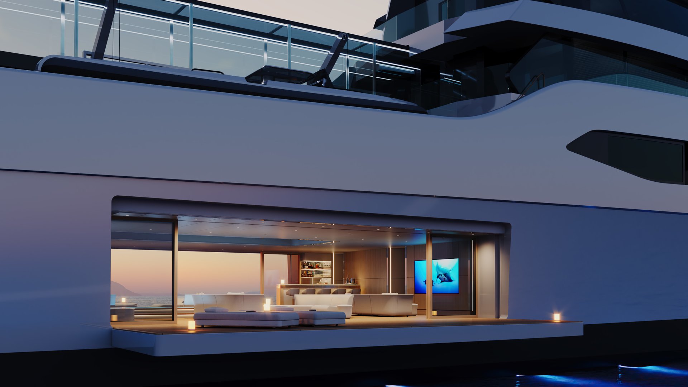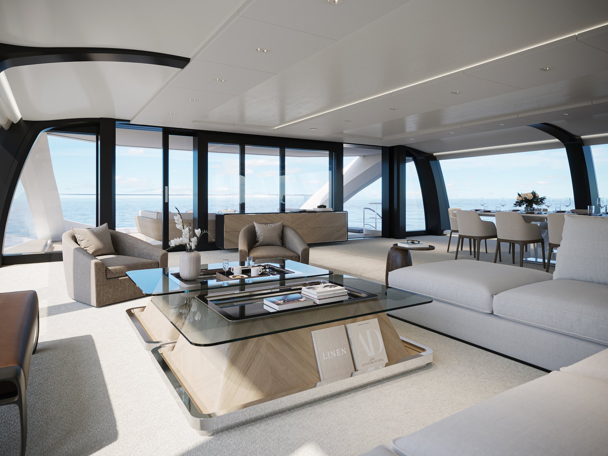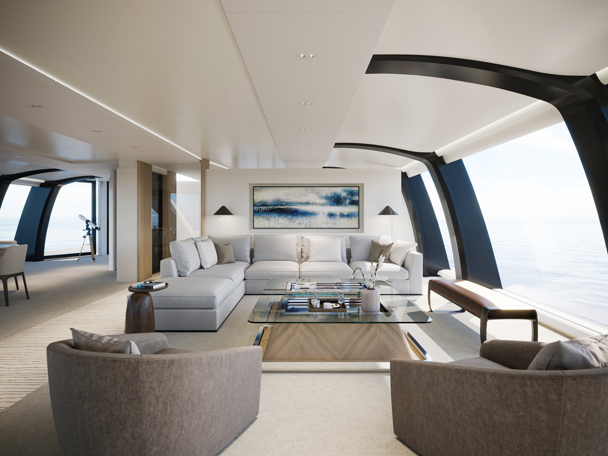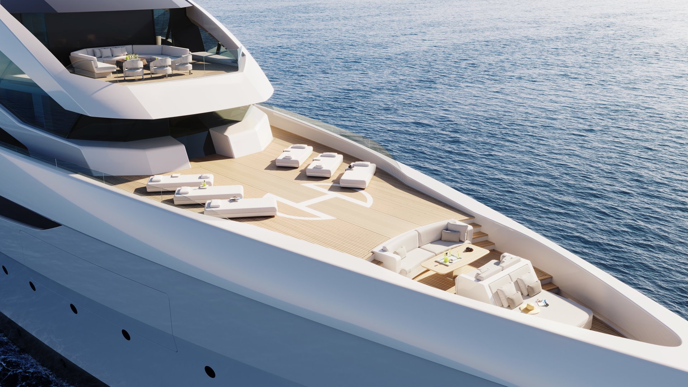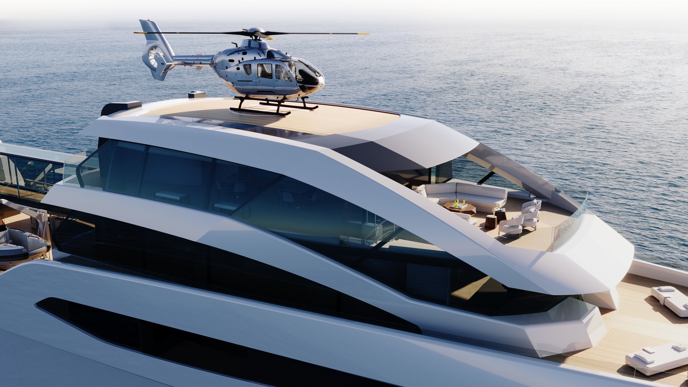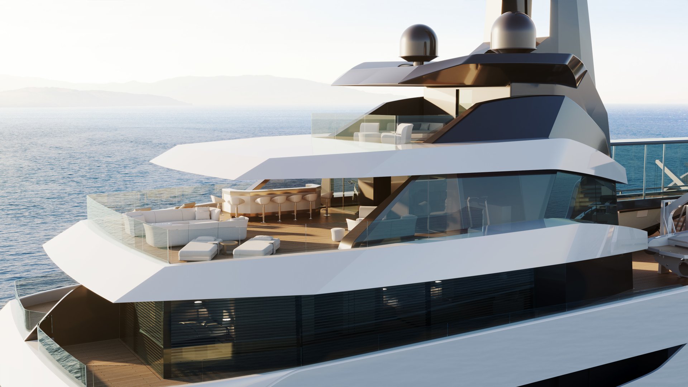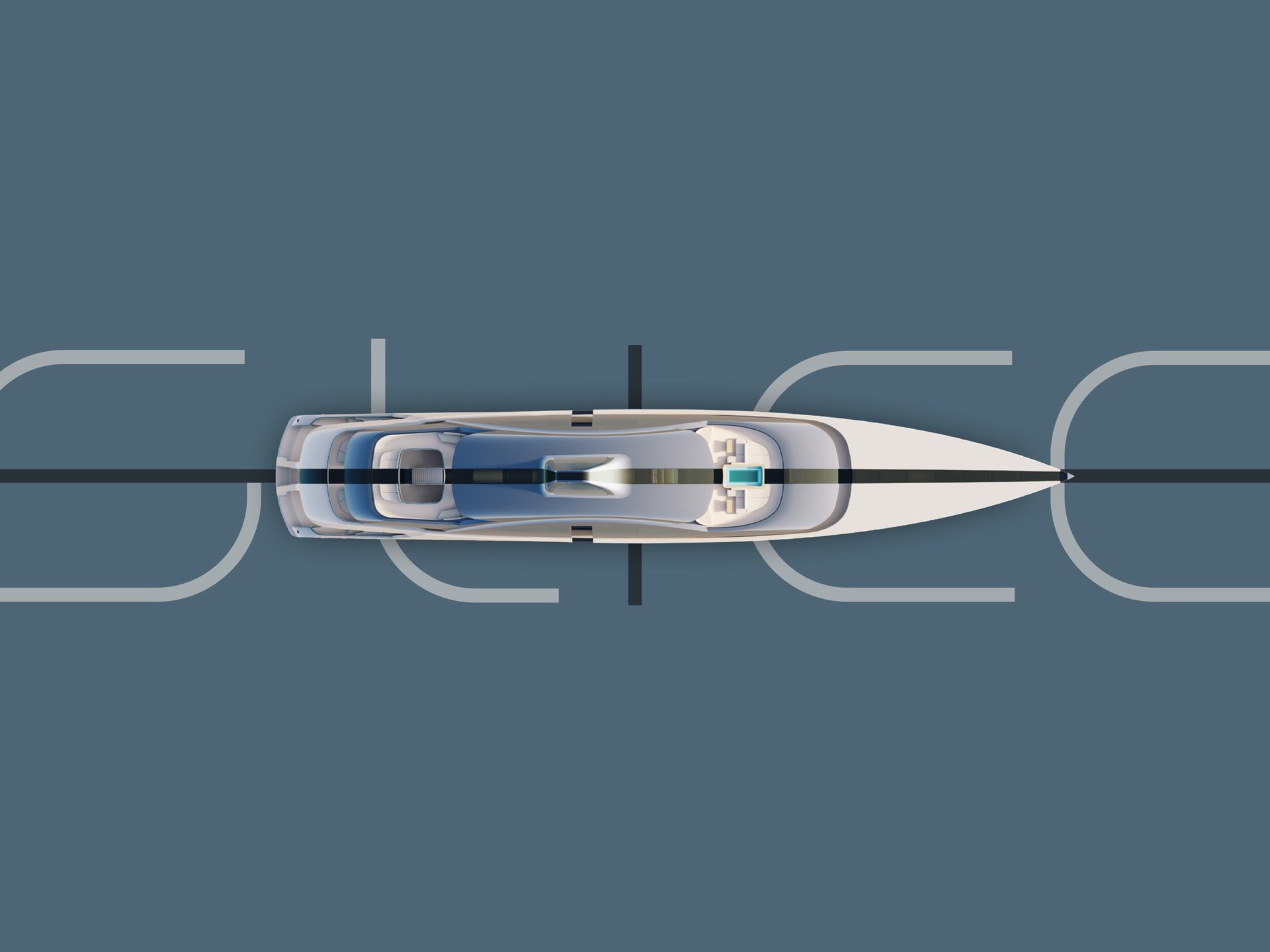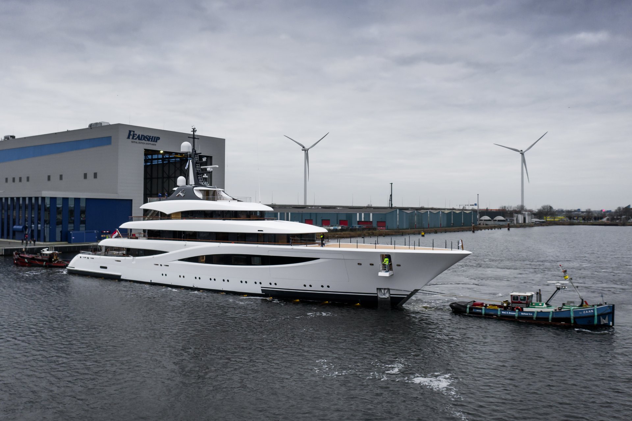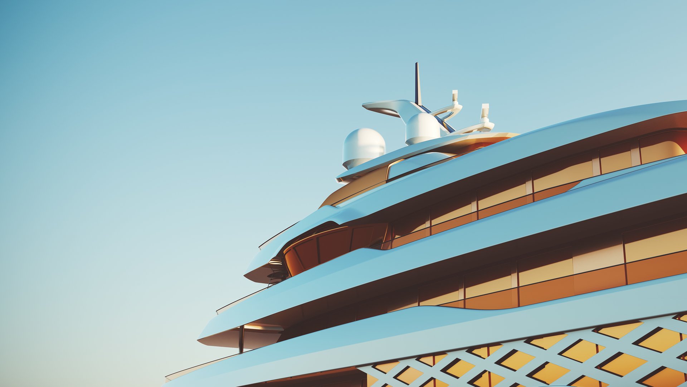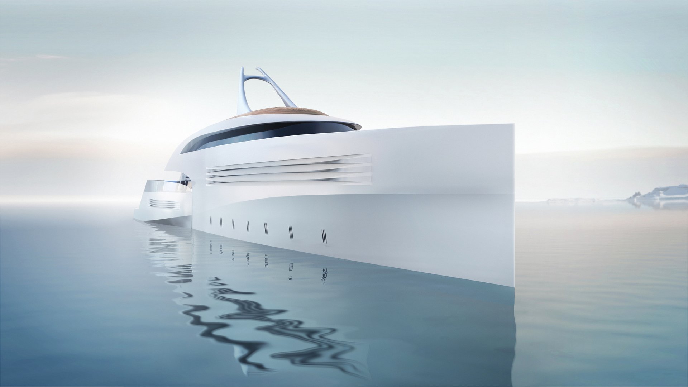The 87-metre EXPV concept by Harrison Eidsgaard in collaboration with Feadship takes a completely fresh and unconventional approach to what large yachts – especially explorers – should look like.
Peder Eidsgaard, founder and partner of Harrison Eidsgaard and Jan-Bart Verkuyl, Feadship Director / CEO Royal Van Lent Shipyard talk about the 87-metre EXPV concept by Harrison Eidsgaard in collaboration with Feadship.
Jan-Bart Verkuyl, Feadship Director / CEO Royal Van Lent ShipyardWe’ve collaborated with Harrison Eidsgaard on various projects and they always throw a few challenges into the mix
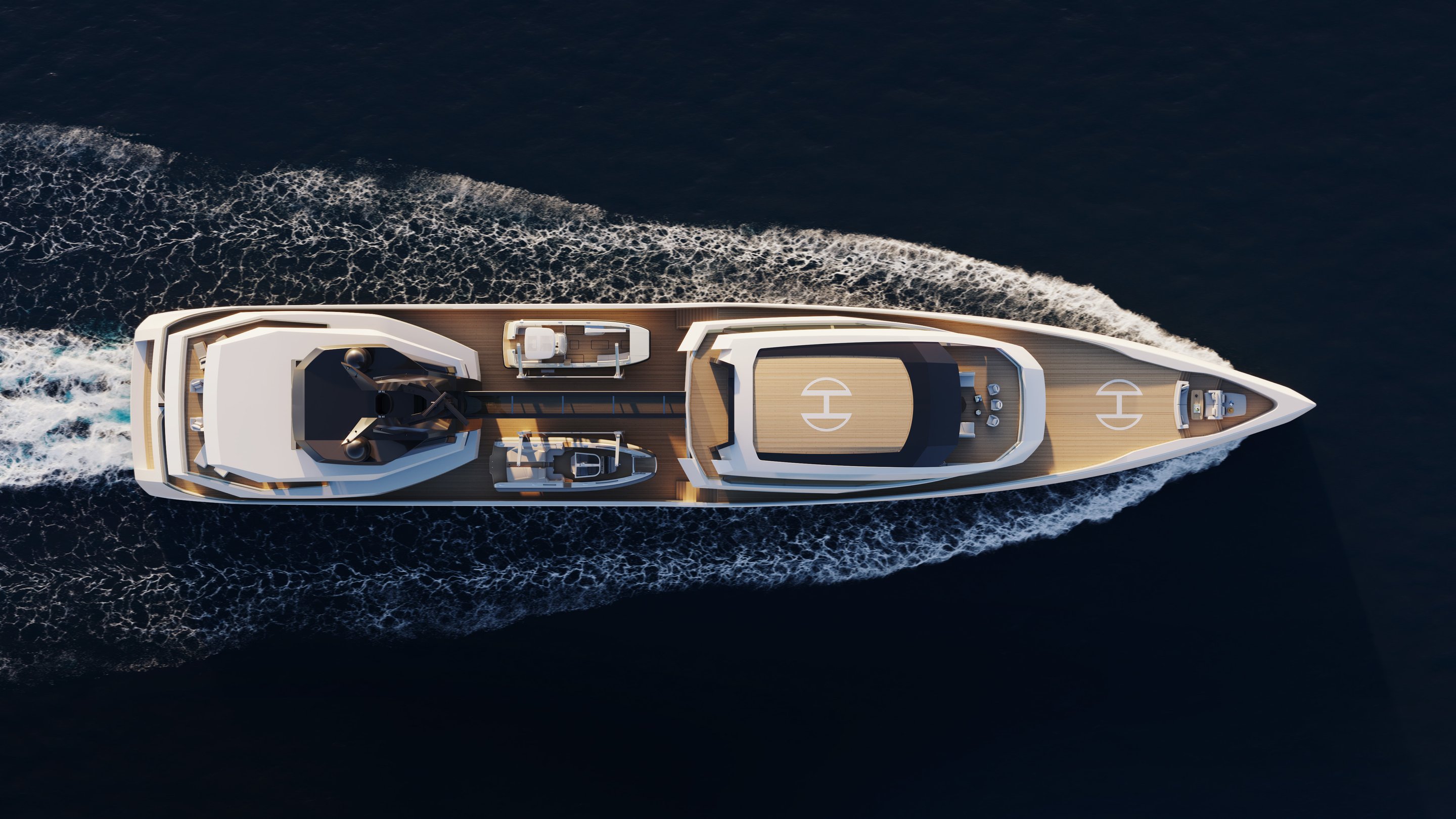

Peder Eidsgaard, founder and partner of Harrison EidsgaardIt might seem like an extreme design, but if you examine the individual elements, they all make perfect sense.

